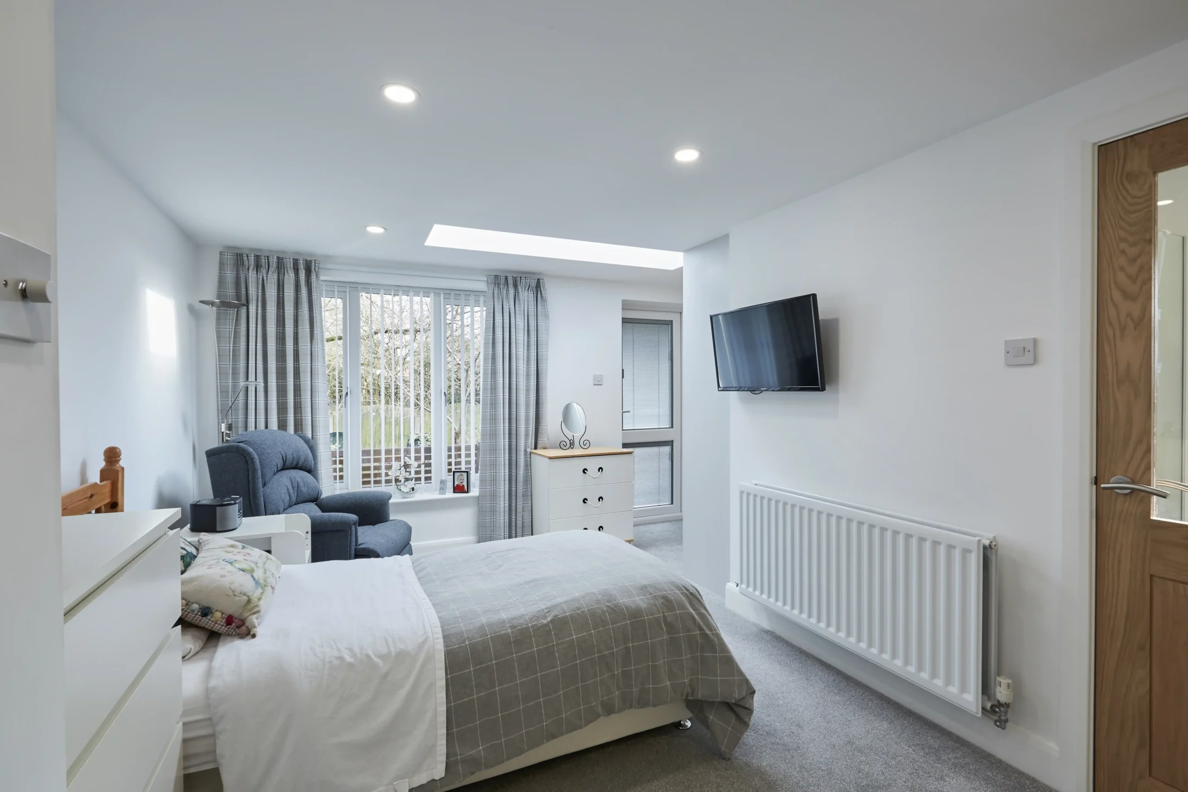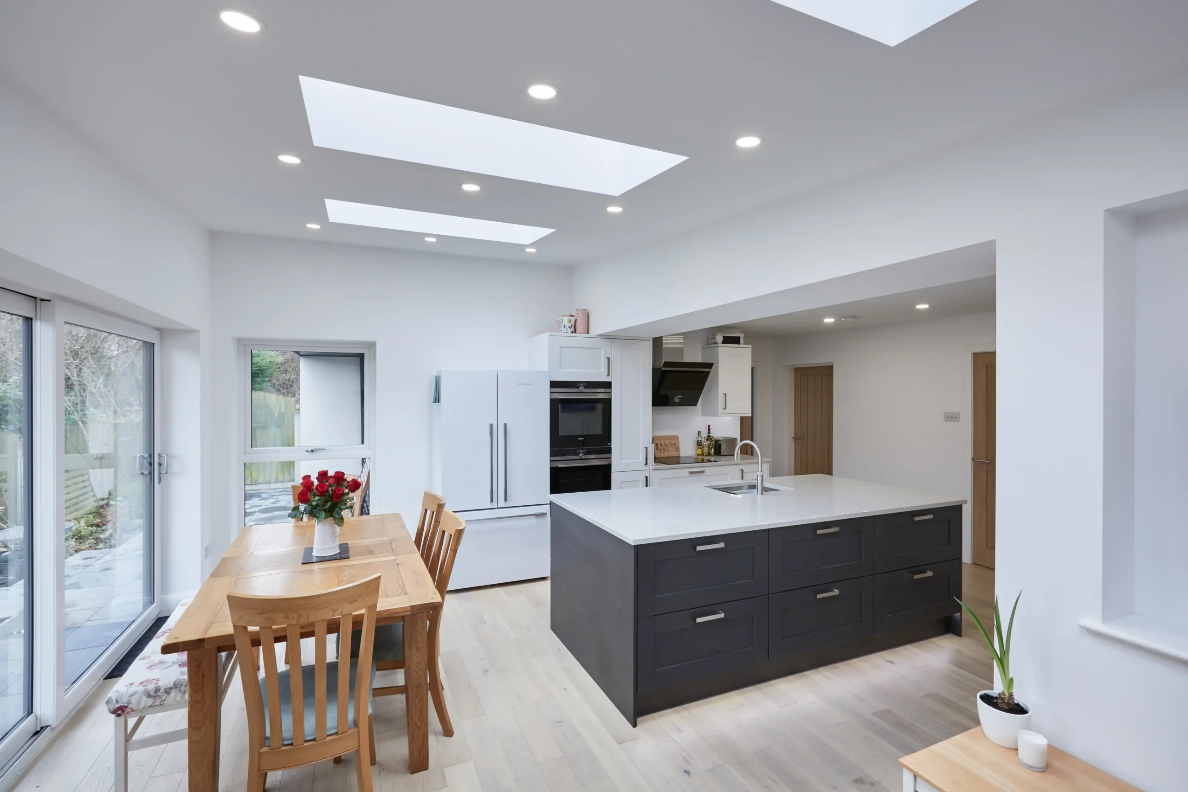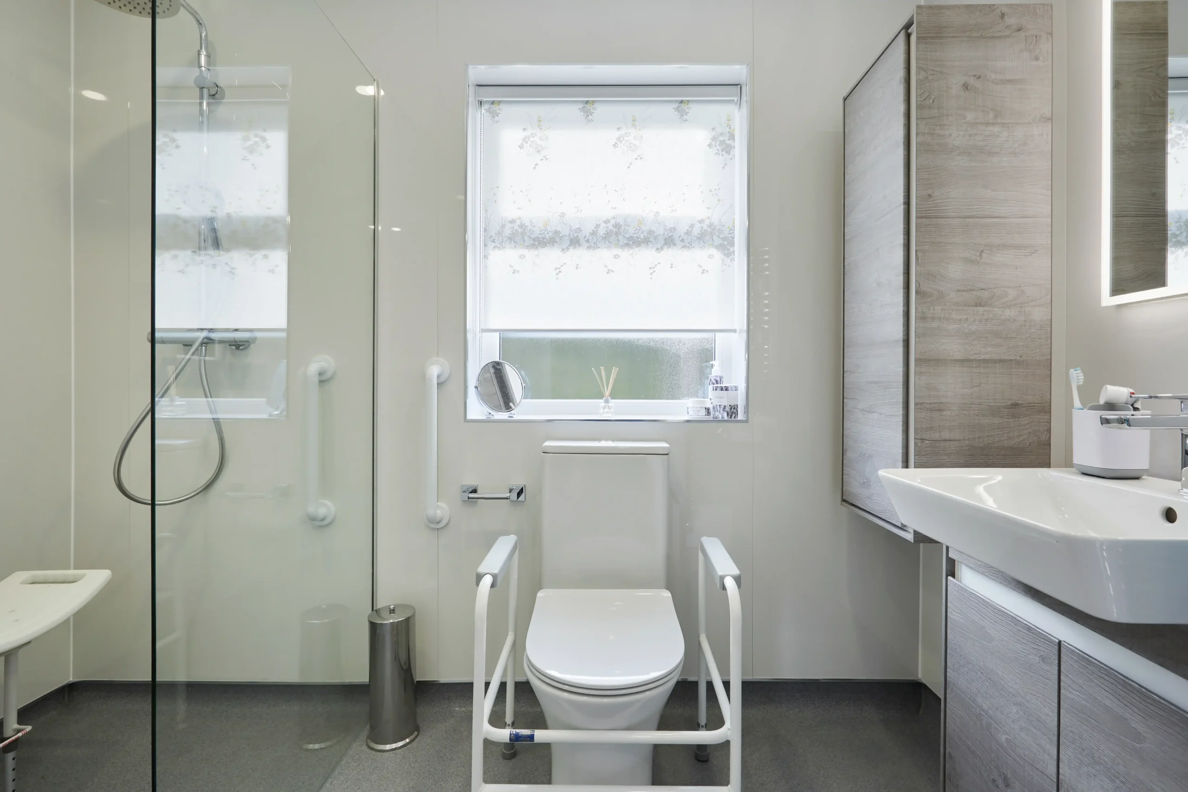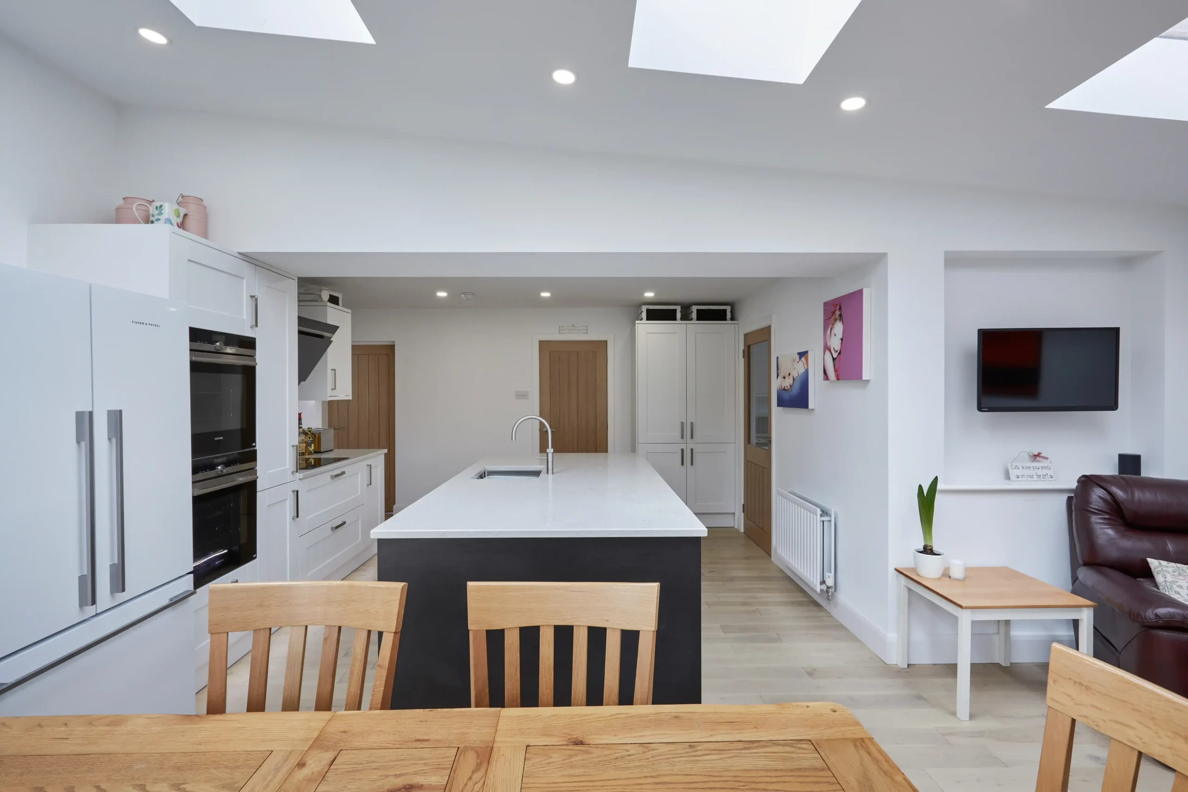
MINSTER PARK
NEW BUILD
Preston | Disability Adaptation | Residential Client
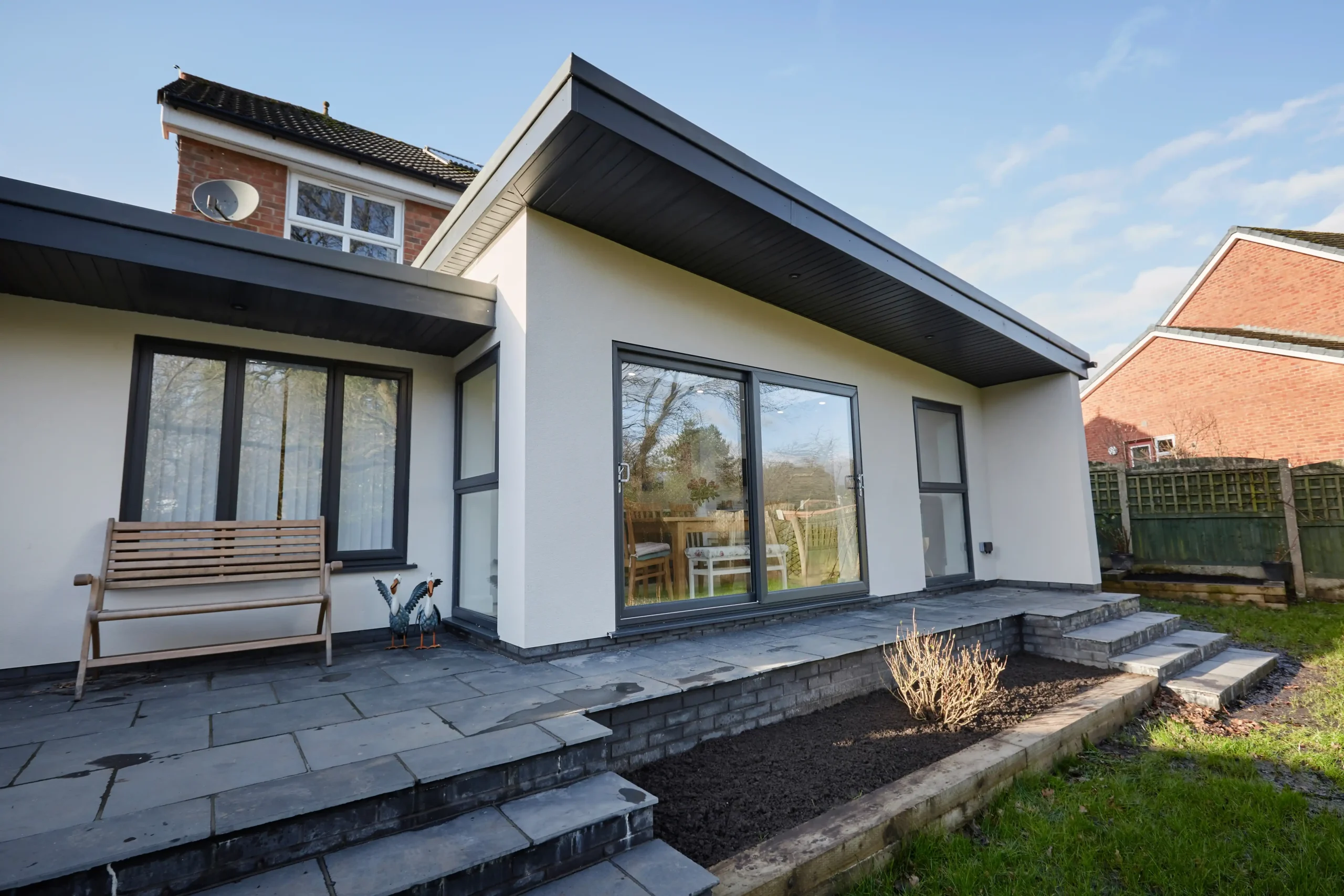
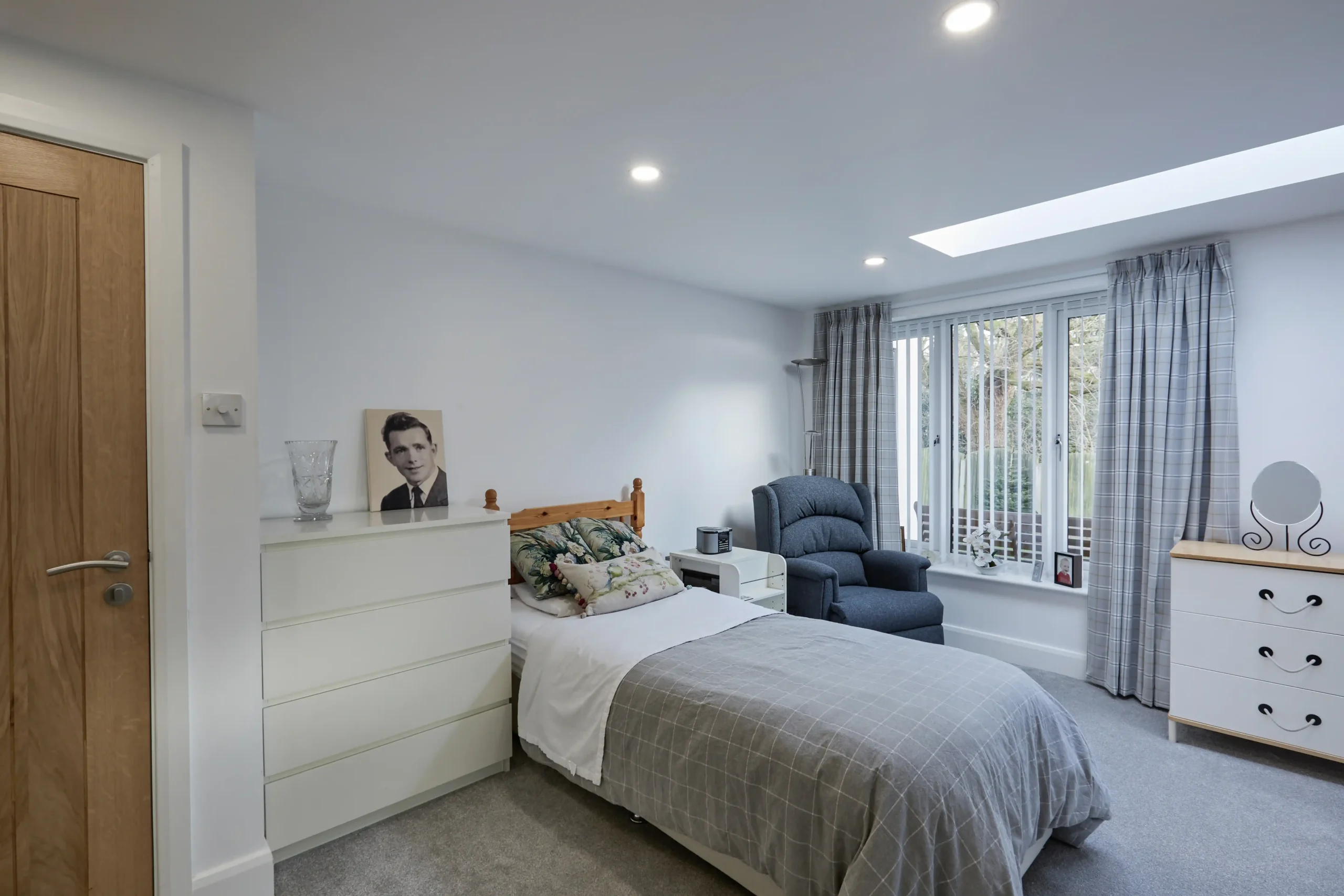
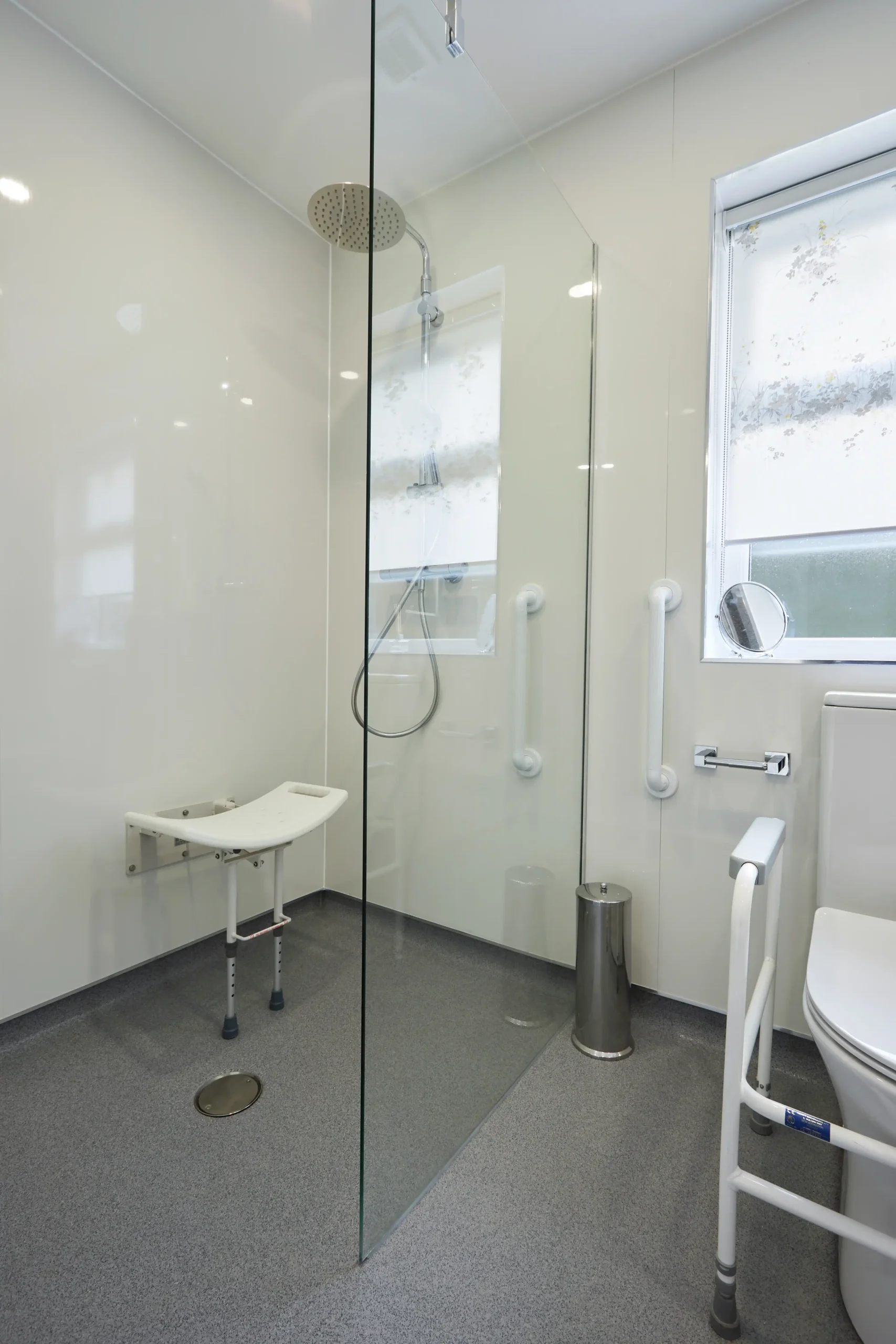
In an effort to give themselves more living space without the expense of moving home, our clients wanted to expand their ground floor space to create accessible ground floor bedroom space, that grants seamless access to an open plan living/dining room and outdoor spaces.
Our design team worked with the family to focus the extension around maintaining a free-flowing space that would seamlessly blend all the living areas together whilst increasing the amount of natural light entering the property at the same time.
We set about building a single-storey extension that not only stretched into the rear garden of the property, but also extended the width of the building.
Our team were also able to construct a patio to blend the boundaries between the home and the rear garden, allowing the family to enjoy the evening sunshine with easy access to the property.
